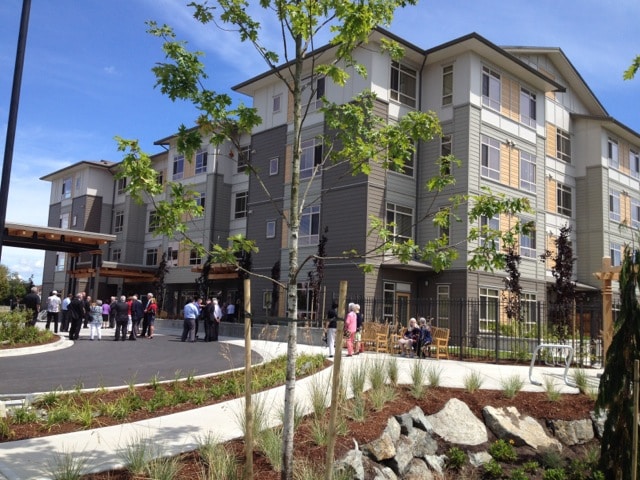Need for accessible, attainable and supportive housing for our aging and vulnerable populations was identified in the Capital Regional District’s (CRD) 2012-2014 Strategic Plan. There began a search for a viable solution to address factors such as population growth and aging, unaffordable housing, outdated residential care facilities, and homelessness (a perpetual concern particularly within the core region of the CRD).
[Enter, stage left] Mount View Heights was developed to help address these concerns. Located in the District of Saanich, the site is within walking distance of shopping centers, a major public transit exchange, medical services, and a public library. Upon completion of The Heights at Mt. View in December 2014, there will be a 260-bed residential care facility for seniors (with 40 beds for seniors with dementia), 55 affordable housing units for seniors, 36 supportive housing units to reduce homelessness, and 18 housing units available to middle- to low-income families, which include 4 flex-suites designed for people with disabilities.Planning and Partnerships
- Capital Regional District
- Capital Regional Hospital District
- District of Saanich
- Baptist Housing
- Vancouver Island Health Authority
- Lark Group
- Capital Regional Housing Corporation
- CRD Regional Housing Trust Fund
- Greater Victoria Coalition to End Homelessness
- Province of BC/BC Housing
- Canada Mortgage and Housing Corporation/Federal Government
- Vancouver Olympic Committee
- Victoria Cool Aid Society
- Mount View Colquitz Community Association
- City Spaces Consulting
- Numerous local organizations
Summary of the Process
Between 2002 and 2007, eight acres of land, which was previously home to Mount View Senior Secondary School, was purchased and assembled by the Capital Regional Hospital District (CRHD). The intention of purchasing the properties was to utilize the land for infill development to meet the residential care needs of seniors and the housing needs of marginalized populations in the CRD.
The site, now known as Mount View Heights, encompasses green space and four types of housing (supportive housing units, affordable family townhouses, affordable housing for seniors, and a residential care facility):
Olympic Vista – supportive housing units
- Housing units for seniors (55+) that have been, or who are at risk of homelessness;
- Offers onsite support services 24 hours a day, 7 days a week.
Olympic Vergo – affordable family townhouses
- Made up of Olympic Athlete housing modular units relocated from the Vancouver 2010;
- Received the Excellence Award for Community Housing;
- Offers 4 flex-suites for people with disabilities;
- Attained silver certification by LEED® Canada for Homes.
Carey Place – affordable rental housing residence for seniors
- Includes a large amenity space for special events or residential gatherings;
- Has a guest suite available for nightly rental for visitors;
- Provides underground parking and scooter parking for residents.
The Heights at Mt. View – residential care facility
- Every unit has a ceiling lift to assist with mobility issues;
- Includes a café, an open performance space, living room on every floor, wellness center, hair salon, and a unique carwash area for dementia patients;
- Features sustainable, green elements and building solutions such as community gardens, energy efficient design and an attractive, park-like setting;
- Is an example of infill redevelopment: the land was formerly home to Mount View Secondary School.
Mount View Park – greenspace and playground
- Open space, playground and picnic area;
- Pedestrian and recreational pathways;
- Established through a funding partnership between the Capital Regional Hospital District, District of Saanich, and Morguard Investments Ltd.
Project coordinators involved stakeholders throughout the process by creating newsletters, brochures, and a website with a live video feed of the development, providing tours of supportive housing buildings, and conducting open houses to share information about the seniors housing units. Several consultations with community members and organizations allowed attendees to voice concerns about supportive housing, and the desire for more park space. The CRD was able to respond to residents’ concerns, explaining how this project is designed as a complete campus of care that would benefit the entire community.
Key Outcomes and Impact
- These housing units are safe, affordable, and provide the appropriate amenities to promote social, mental, and physical well-being.
- The project is an outstanding example of a Smart Growth development, while promoting inclusive and accessible housing for priority populations in the CRD.
- The development provides attractive green space that incorporates a public park, well-connected trails to promote active transportation, and a public transit stop.
- The project has been planned so that ownership of the land remains in public hands.
- All buildings incorporate green design and strive for LEED® certification.
Key to Success
Developing partnerships is paramount. Working with different levels of government, non-profit sector partners, community associations, and residents can help to reach a community’s goals in any region. Building relationships within the community was especially significant to making this project successful.
Contact
Maurice Rachwalski, Senior Manager
Health and Capital Planning Strategies
Capital Regional Hospital District
T: 250.360.3114
E: mrachwalski@crd.bc.ca






